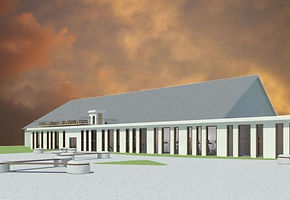Architectural technology and Construction Management studies
The Architectural Technology and Construction Management study gives knowledge in architecture, load bearing analysis, construction, digital drawing techniques, advanced digital management techniques, technical services, energy calculations, passive design technology, planning and management.
The stimulating Architectural Technology and Construction Management learning process involves studying as a member of a project group where the group designs the project documentation in digital form for: 1) client approval 2) planning permission and 3) construction.
Real life projects vary in difficulty starting with single family houses in the 1st semester and end with four storey commercial buildings or large sports halls, giving a wide and varied understanding.



The theme for the first and second semesters is Plot and House (detached house).
The 2 semester’s content is organized as follows:
- scheme phase
- detail Design 1 phase
- surveying
Knowledge
By the end of the 2 semester, the student must have knowledge of:
- and be able to reflect on the general construction, planning and management tools, technical services, static principles and documentation for a 2–3 storey house
- and an understanding of working methods used in the construction process
- communication methods, tools and standards in the design of a 2-3 storey house
The theme of the third semester is Pre-fabricated Industrial Buildings:
The 3rd semester’s content is organized as follows:
- integrated project
- related coursework and tasks
- elective assignment
Knowledge
By the end of the 3 semester, the student must have knowledge of:
- and able to reflect on construction, planning and management tools,
technical services, static principles and documentation related to the
semester theme
- and an understanding of industrial production and assembly methods in the
construction process and be able to reflect on these
- general communications methods, tools and standards in the semester
The theme for the fourth semester is multi-storey buildings.
The fourth semester’s content is organized as:
- interdisciplinary project
- related coursework and tasks
- elective assignment
Knowledge
By the end of 4 semester, the student must have knowledge of:
- and be able to reflect on construction, planning and management tools, technical
equipment, static principles, and the documents dealing with multi-storey buildings
for residential and commercial use
- and an understanding of ordinary production and assembly methods for multi-storey
buildings for residential and business use and be able to reflect on these
- general communication methods, tools and standards for the design of multi-storey
buildings for residential and commercial use.